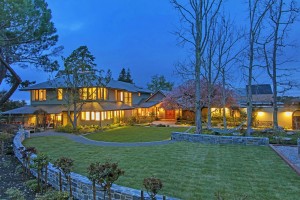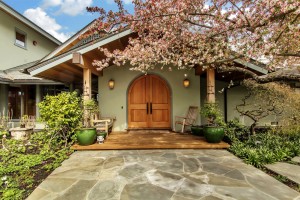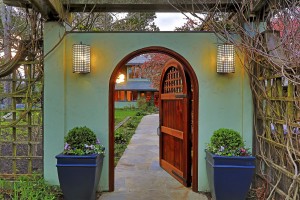111 Tappan Lane - Orinda, CA
6 Bed - 4 Bath - $3,800,000
Unforgettable Views. Stunning Architecture. Dramatic Details.
Stunning contemporary craftsmanship with 3 water views and 2 mountain views.
Unforgettable Views. Stunning Architecture. Dramatic Details. Welcome to 111 Tappan Lane in Sleepy Hollow!
More Information
The architect/design team of Wendy Tsuji and Frank Frost is best known for their chic contemporary style that has adorned several Bay Area restaurants and hotels including Rintaro, Bar Agricole and Hotel Healdsburg. But their same aesthetic and thoughtful attention to detail translated beautifully in a private Orinda estate sprawled across 3.95± acres at the top of Tappan Lane. The home’s design expertly melds the classic craftsman style with an open California flair. Rich woods are lightened, ceilings are raised, custom windows expanded and oversized skylights allow the natural light to infuse the rooms with a warm glow. Meanwhile, multiple French doors offer a seamless flow to spectacular outdoor spaces and amazing views.
Completed in 2000, the four-year project resulted in about 6,428± square feet of living space with 6 bedrooms and 4 bathrooms. The incredible privacy of this property belies the easy access to the East Bay city of Orinda, its historic country club, Orinda Village and the convenience of BART and Highway 24 route to downtown San Francisco.
Meanwhile superb craftsmanship from local artisans created one-of-a-kind features including the work of Tim Holton, master framer, who hand carved and stained the living room fireplace surround that depicts a rose’s growing season. His framed mirrors, in the arts and crafts style, adorn the Chez Panisse Restaurant and Café in Berkeley. Douglas Fir cabinetry designed by San Francisco master woodworker George Slack expertly blends in with the walls’ paneling.
Custom and imported Fortuny silk light fixtures, decorative Heath tiles, Ann Sacks tile, brass fixtures and copper detailing also adorn the rooms that feature satin finished oak floors and Douglas fir molding and doors.
Wrapped in lush gardens, the estate is filled with numerous fruit trees, rose garden, flowering foliage and gentle hillsides dotted with dozens of pines, buckeyes, dogwood, redwoods and oak trees including a 400-year-old specimen.
Bordering East Bay Municipal Utility Land, the estate enjoys incredible privacy and breathtaking views that encompass three bodies of water including the Briones Reservoir, San Pablo Dam and all the way to the San Francisco Bay.
Luxurious outdoor entertaining venues are connected by Vermont Bluestone walkways and include 1,200± sq ft of deck, multiple patios, a built-in outdoor kitchen with Viking grill, two burners and deep farm sink, covered patio with lights and ceiling fan, and staircase to fully fenced saltwater pebble tec pool with band of mosaic tile.
Views by day and star gazing by night. The estate includes a private staircase to its own observatory where a retractable roof unveils a spacious deck around a 16-inch, Meade telescope with a computerized smart drive. Enjoy 360-degree views from Mt, Diablo to Mt. Tamalpais or get a close-up look at the planets and constellations. Built on its own 40-foot pier and insulated from any movement in the home, the telescope is believed to be the second most powerful in the East Bay.
Generous-sized bedrooms are light filled and all the bathrooms feature decorative Ann Sacks tiles and nickel faucets. The master retreat is a luxurious suite of rooms with spectacular views, built-in window seat with storage, exposed beam vaulted ceiling and oversized skylight. The adjoining retreat space is ideal for reading room or home gym and it connects to a private outdoor terrace. The master bath is adorned with Saltillo tile floors, exquisite Ann Sacks tile with dogwood pattern, concrete freestanding tub and oversized shower.
Solar panels provide sufficient energy for the home’s electricity needs, There are decorative copper gutters, cedar eaves, three-car garage with built-ins, wine storage for about 1,000 bottles of wine, laundry/hobby room, office, luxurious formal rooms and well-appointed gourmet kitchen with concrete counters, Douglas fir cabinetry, butcher block island and decorative Heath tile accents that celebrate the understated beauty of its simplicity.
This is a one of a kind estate in a once in a lifetime location!




